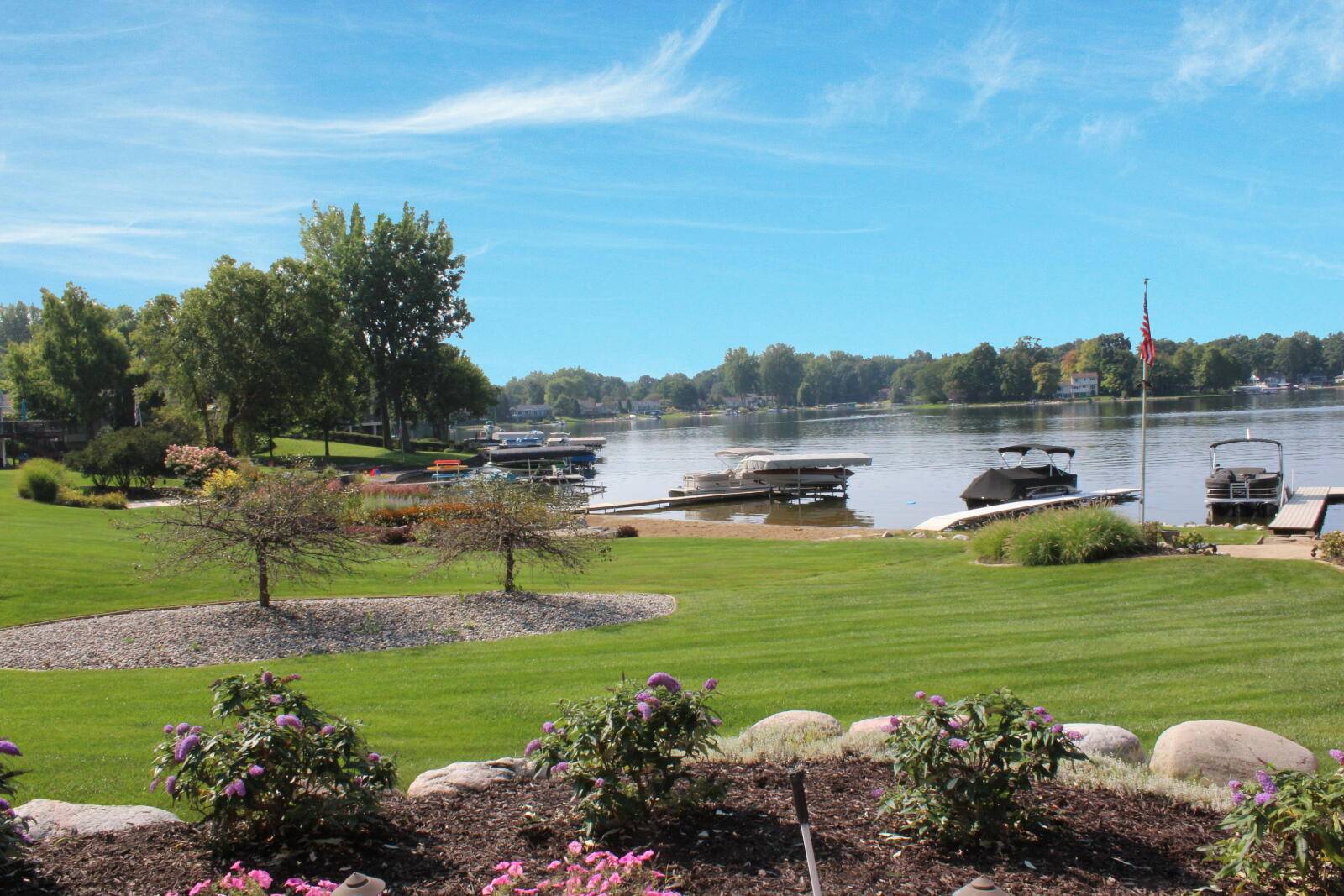GET MORE INFORMATION
$ 1,648,000
$ 1,599,000 3.1%
6518 Gran Via NE Drive Rockford, MI 49341
4 Beds
4 Baths
2,532 SqFt
UPDATED:
Key Details
Sold Price $1,648,000
Property Type Single Family Home
Sub Type Single Family Residence
Listing Status Sold
Purchase Type For Sale
Square Footage 2,532 sqft
Price per Sqft $650
Subdivision Lake Bella Vista
MLS Listing ID 25009047
Style Contemporary
Bedrooms 4
Full Baths 3
Half Baths 1
HOA Fees $67/qua
Year Built 1990
Annual Tax Amount $10,745
Tax Year 2025
Lot Size 0.905 Acres
Property Sub-Type Single Family Residence
Property Description
Location
State MI
County Kent
Area Grand Rapids - G
Interior
Heating Forced Air
Cooling Central Air, SEER 13 or Greater, Wall Unit(s)
Flooring Carpet, Ceramic Tile, Laminate
Fireplaces Number 2
Fireplaces Type Family Room, Living Room
Laundry Electric Dryer Hookup, Gas Dryer Hookup, In Basement, Laundry Room, Main Level, Sink, Upper Level, Washer Hookup
Exterior
Parking Features Garage Faces Front, Garage Door Opener, Attached
Garage Spaces 2.5
Utilities Available Phone Available, Natural Gas Available, Electricity Available, Cable Available, Natural Gas Connected, Cable Connected, Storm Sewer, High-Speed Internet
Amenities Available Beach Area, Playground, Tennis Court(s), Boat Launch
Waterfront Description Lake
View Y/N No
Roof Type Asphalt,Shingle
Building
Story 1
Sewer Public
Water Public
Structure Type Stone,Vinyl Siding
New Construction No
Schools
Elementary Schools Crestwood Elementary School
Middle Schools East Rockford Middle School
High Schools Rockford High School
School District Rockford
Others
Acceptable Financing Cash, Conventional
Listing Terms Cash, Conventional
Bought with Five Star Real Estate (Rock)





